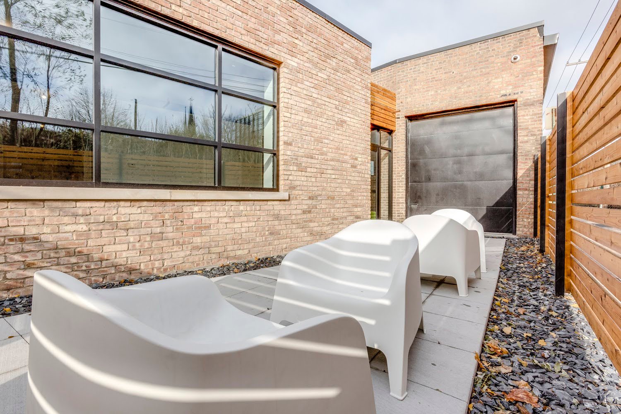
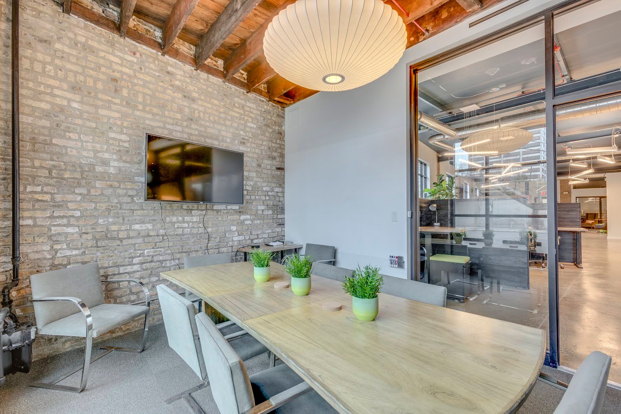
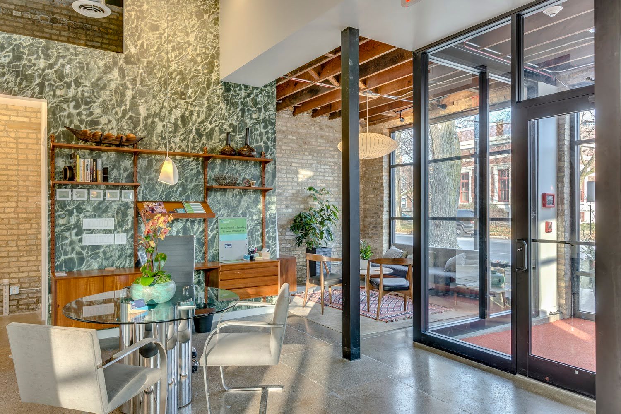
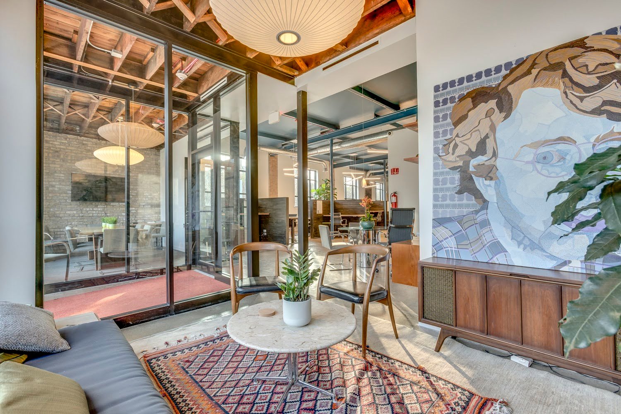
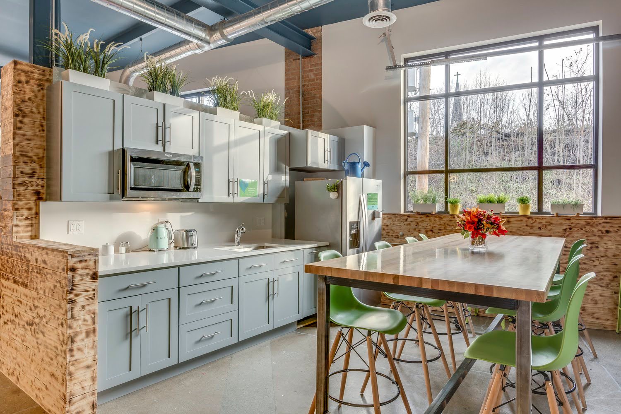
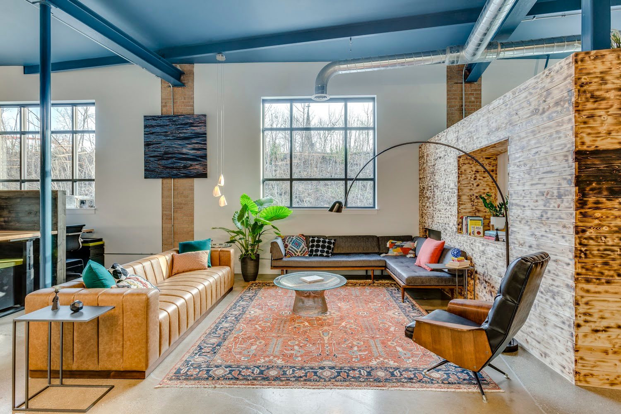
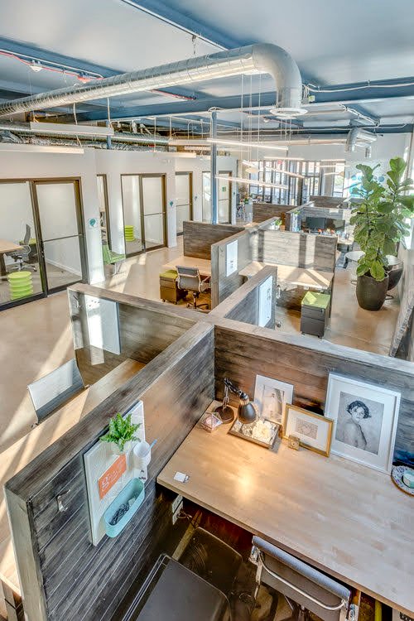
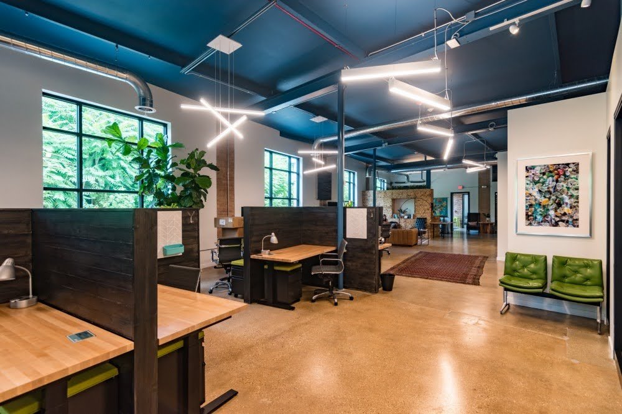
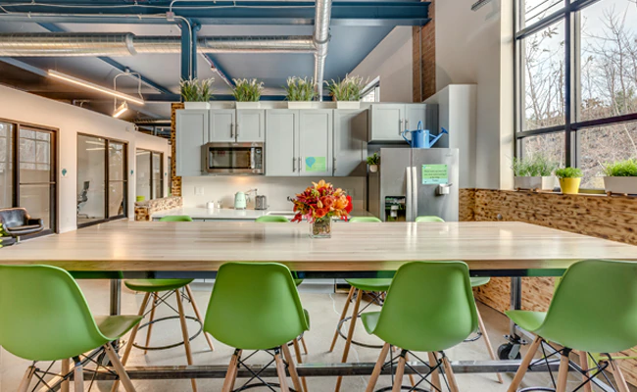
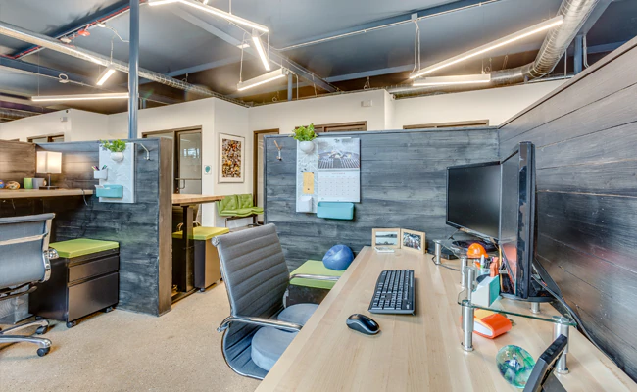
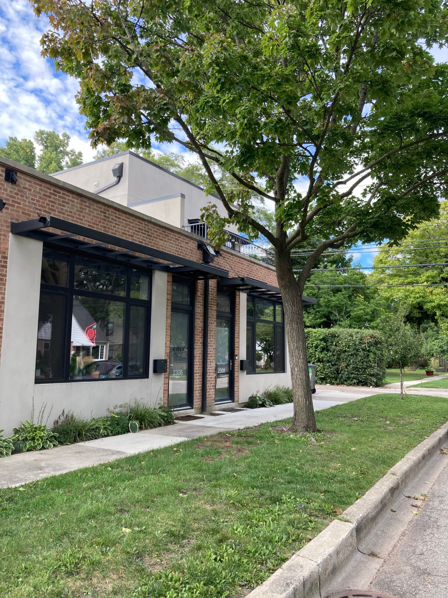
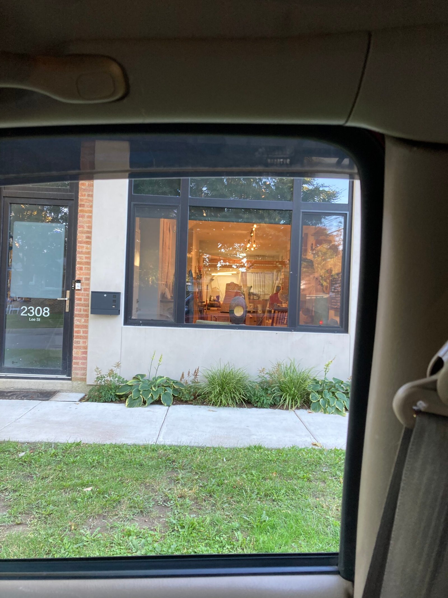
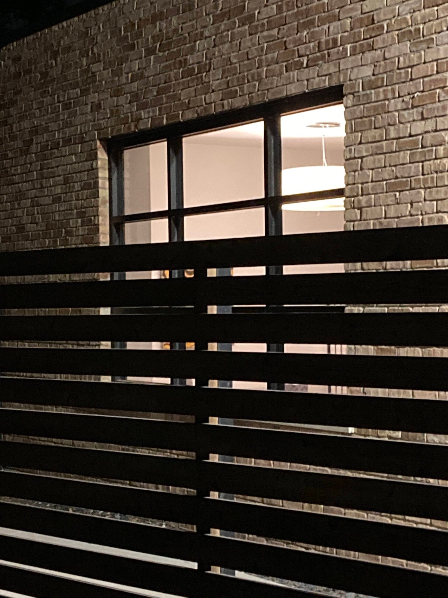
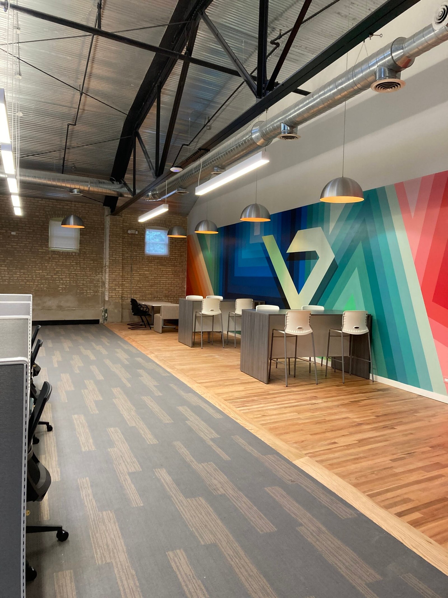
818 Lake – St Evanston
Description
Transforming a former rug store just off downtown Evanston into a vibrant coworking space presented both exciting opportunities and significant challenges. Working with a limited budget while aiming to create an inviting, modern facility required thoughtful prioritization and creative solutions.
In collaboration with my friend and architect Kiril Mirinchev of Arrus Design, we partnered closely with the client to strike the perfect balance. Our approach focused on opening up the exterior walls or natural light, introducing vibrant colors, and highlighting the building’s existing structural elements. This strategy allowed us to create a contemporary office environment that fulfilled all requirements of a modern coworking facility.
After finalizing the design, I took on the role of general contractor for the build-out. We completed construction and delivered the finished space in summer 2018, resulting in a functional and aesthetically pleasing workspace that met all client objectives.
LOCATION :
818 Lake St Evanston
STATUS :
Completed
BUDGET :
$600,000
TYPE OF SERVICE :
Turn Key Construction Manager
SIZE :
4,200sf
TIME FRAME :
Jan 2017 - July 2018
CLIENT REFERENCE :
Daniel Bleier, Owner Operator

